
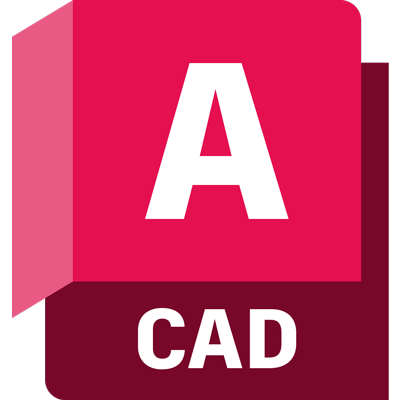
AutoCAD Fundamentals

AutoCAD Advanced
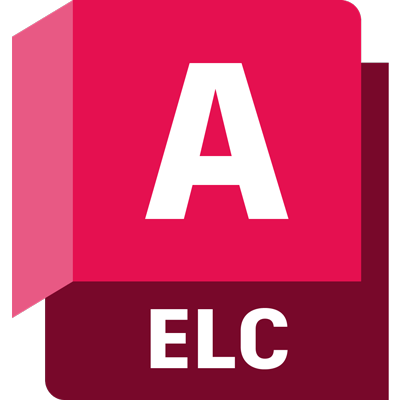
AutoCAD Electrical Fundamentals
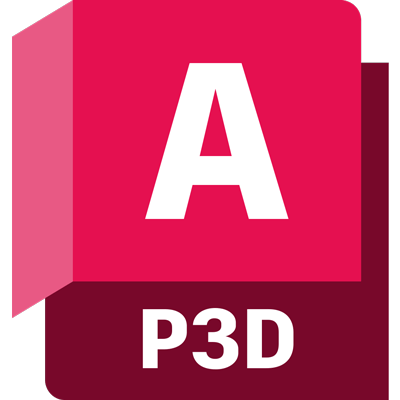
AutoCAD Plant 3D and P&ID Fundamentals

AutoCAD Plant 3D Fundamentals

AutoCAD P&ID Fundamentals
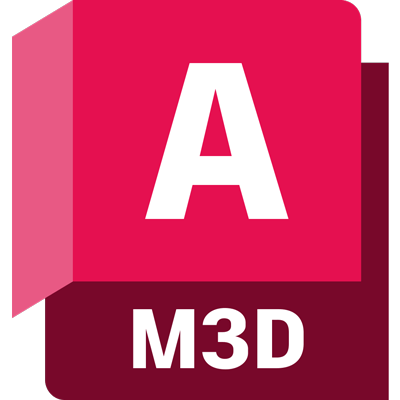
AutoCAD 3D Modelling

Autodesk Advanced Steel Training
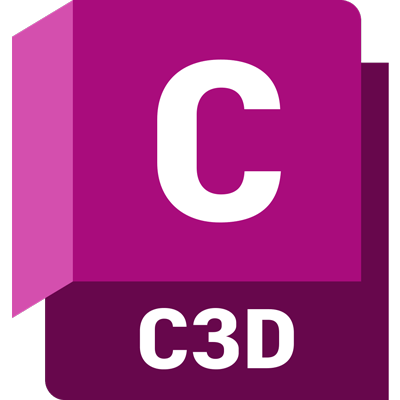
Civil 3D Fundamentals

Civil 3D and Devotech iDAS storm and sewer networks

Civil 3D and Devotech iDAS bulk water and water reticulation

Civil 3D and Devotech iDAS Advanced road design
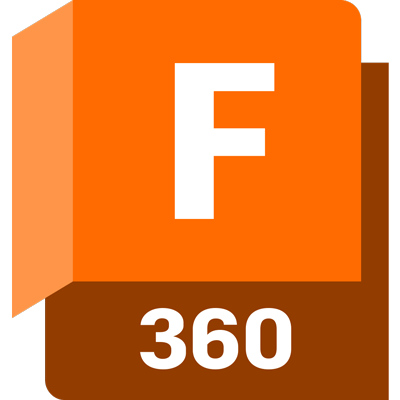
Autodesk Fusion 360

Infraworks Fundamentals

Inventor Fundamentals

Inventor Advanced Assembly Modelling

Inventor Advanced Part Modelling
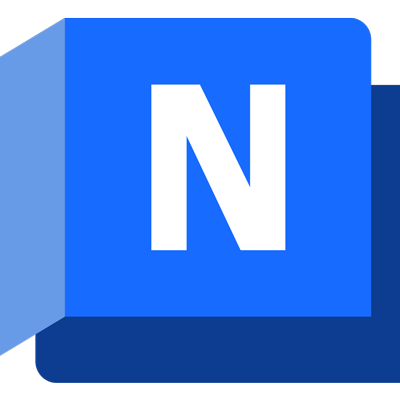
Navisworks Fundamentals

Robot Structural Analysis Fundamentals
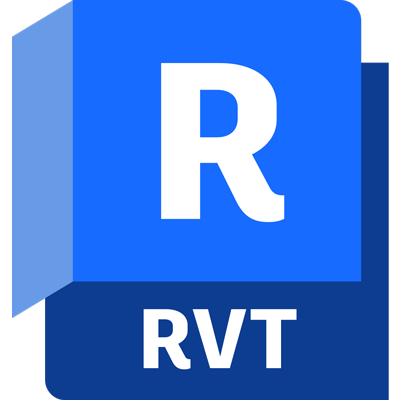
Revit Architecture Fundamentals

Revit Architecture Advanced

Revit for Interiors

Revit MEP Fundamentals

Revit MEP Advanced

Revit Structure Fundamentals

Revit Structure Advanced

Revit Advanced Reinforcement
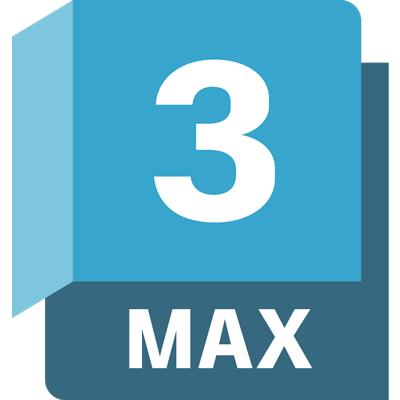
Autodesk 3DS MAX
CAM Starter
Nesting & Fabrication
Product Design
Sheet metal
Simulation
Generative Design

General BOM Management

BOM-Cut Treatments/Cut Lengths

BOM Sheet Metal Cut List

General Template Creation

Create and Publish to a Custom Content Center Library

Create and Publish Frame Members to a Custom Content Center

Nesting Utility (Material Cutting Efficiency)

Sheet Metal

The ins and outs of Frame Generator

Tube and Pipe

Design Philosophies

Adaptive Assemblies

Product Variation

Simplification

Cable & Harness

CAM Starter

Spec & Catalog Editor

Creating Bolt Sets

Custom 3D Equipment

ISO Customization

Working with Point Clouds